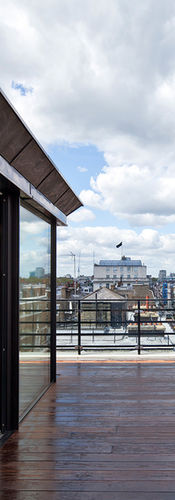


Project Details
Type
Residential
Location
Wandsworth, London
Client
Private
Value
Collaborators
Structure
Fairhurst
Building Services
Team
Lisa Ames-Hall
Jonathan Holt
Photography
Holt Architecture
In Wandsworth, we are using an ordinary 1920s house as a case study for low carbon refurbishment of terraced houses. The renovation strategy prudently prioritises minimising embodied carbon, a major contributor to greenhouse gas emissions. Adhering to this principle, materials like clay paint, lime and wood fibre insulation, and FSC certified timber have been used, reducing environmental impact.
The property’s extension is a model of bioclimatic design, optimising seasonal solar gain while preventing overheating during warmer months. A glulam frame nestles deep reveals and triple glazed windows enhancing insulation. It also incorporates a green roof - a habitat for local fauna that doubles as an organic cooling system.
A blend of innovation and time-honoured building traditions, this project embodies the potential for harmonising architectural heritage with eco-consciousness, forming a blueprint for tomorrow’s sustainable renovations. It inspires a broader commitment to eco-friendly techniques in residential architecture, stepping into a greener future.











