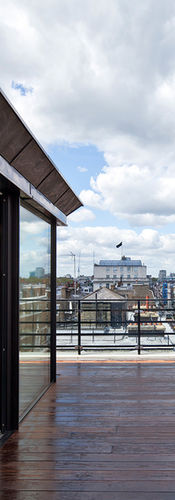top of page

Covered atrium

Reception

Facade

Covered atrium

Project Details
Type
Office
Location
Westminster, London
Client
The Portman Estate
Value
TBA
Collaborators
Structure
Building Services
Team
Jonathan Holt
Photography
n/a
We were invited to submit designs to revitalise a complex of interconnected buildings, once home to Smooth FM studios. Our innovative proposals aim to enhance sustainability by increasing floor area, modernising the structures and amenities, and integrating renewable energy sources, while fostering biodiversity.
Designed for versatility and accommodating multiple occupants, this development features a naturally lit, welcoming atrium that serves as the heart of the space.
bottom of page















