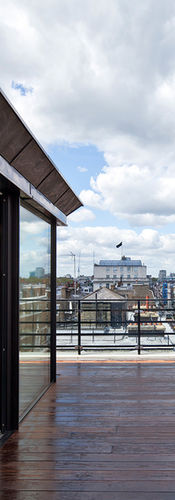
A glazed rooftop pavilion clad in green-glazed terracotta tiles sits within a richly planted terrace offering breakout space and panoramic views across Marylebone.

A northeast view of the rooftop pavilion and terrace, where planting softens the edge conditions and the green-glazed cladding reflects the project’s sustainable ethos.

Interior rendering of the washrooms showing terrazzo flooring, softly lit natural stone walls, and custom twin mirrors. A calm, muted palette enhances the wellness-led design approach.

A glazed rooftop pavilion clad in green-glazed terracotta tiles sits within a richly planted terrace offering breakout space and panoramic views across Marylebone.
A low-carbon retrofit of a 1940s corner building in the Harley Street Conservation Area, 1 Marylebone High Street delivers high-quality, flexible workspace with minimal intervention. Targeting BREEAM Excellent and NABERS UK 4.5 Stars, the scheme retains the existing structure while introducing new rooftop and rear extensions, biophilic design, and all-electric systems to significantly improve energy performance and biodiversity.

Project Details
Type
Mixed Use (Office Led)
Location
City of Westminster, London
Client
The Howard de Walden Estate
Value
£8.5m
Collaborators
Structure
Fairhurst
Building Services
KJ Tait
Team
n/a
Photography
n/a
Located at the junction of Marylebone High Street and Marylebone Lane, this project reimagines a 1940s corner building within the Harley Street Conservation Area as a best-in-class sustainable workplace. The proposals retain and adapt the existing fabric while upgrading the building to meet contemporary standards of energy performance, accessibility and occupant wellbeing.
A series of sensitive interventions include a reconfigured and more welcoming entrance, extensions to the rear and roof, and the creation of a rooftop pavilion and garden. These additions intensify the building’s use, improve its clarity and legibility in the townscape, and introduce a layer of green amenity into the dense urban setting.
The project adopts a rigorous fabric-first approach. The majority of the original structure is retained—preserving embodied carbon and avoiding unnecessary waste. New extensions are lightweight and designed for disassembly. All services will be upgraded to all-electric systems, targeting an operational energy use of 91 kWh/m²/yr—equating to a 58% reduction from existing levels.
Alongside this, the scheme enhances biodiversity and user experience through generous planting, biophilic design, and improved end-of-trip facilities. The result is a characterful, high-performing retrofit that reflects the Estate’s commitment to long-term stewardship and net zero carbon by 2040.





























