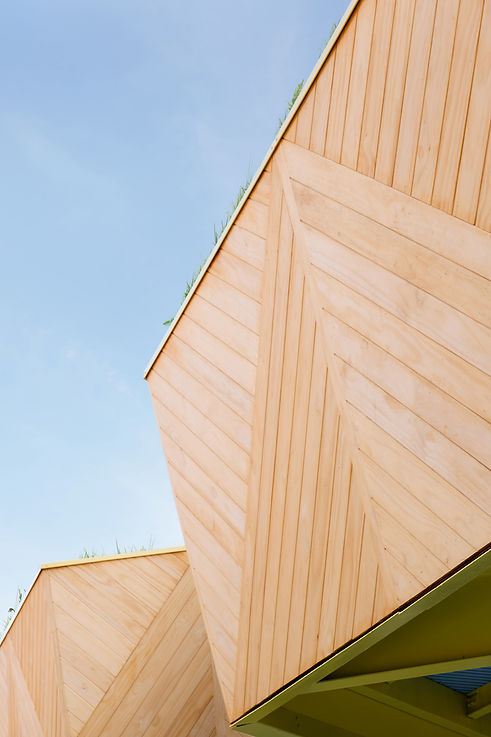
Rooted in memory.
Designed for the future.
A holt is an old word—a fragment of the English landscape. It once described a thicket or a hidden wood, the kind you might pass without noticing, unless you were paying close attention. We didn’t choose the name for its meaning, but over time, it’s come to feel strangely fitting.
Much like those woodland clearings, our work is about finding space - space for new light, for quiet adaptation, for beauty to re-emerge where it’s been overlooked. We operate not with grand gestures, but with care.
We cut precisely, preserve where we can, and make space for what matters
We’re a RIBA Chartered practice based in London, working across offices, homes, medical spaces, schools and streetscapes. Often within conservation areas, always with a sensitivity to context. We use digital tools not just for efficiency but to see - to understand constraints as opportunities.
We call this approach urban surgery.
It’s how we describe the thoughtful, often intricate work of reshaping the built environment—layering design, technology and nature into the bones of existing buildings.
We don't erase.We continue.
Our Ethos
Our architecture is guided by three beliefs:

Nature
That the natural structures and processes inherited from nature hold all the answers we need to build the future we want.

Heritage
That heritage is not a barrier, but a story to build upon

Technology
That the only answer to the climate crisis in the context of increased demand on the planets resources lies in the pursuit of technology.
Our Team
We're a friendly team of architects based in our central office and working remotely throughout London.
We collaborate with a network of skilled professionals who share our beliefs and values. This allows us to bring together the perfect mix of talents to meet specific needs for each of our projects.
Jonathan Holt
Jonathan Holt established Holt Architecture in 2014 and leads the firm with a focus on thoughtful and comprehensive project management. His career transitioned from web design and development to building design, where he found his true passion. Jonathan's academic journey includes notable achievements and scholarships from institutions such as Chelsea College of Art and Design and The Bartlett at UCL. He has worked on significant urban design projects, including contributions to the Thames Gateway, under the guidance of Sir Terry Farrell. At Sonnemann Toon Architects, he was instrumental in advancing Building Information Modelling (BIM) and digital methodologies. He also engages with the academic community as a visiting critic at London universities and contributes to educational initiatives as a foundation board member at Horris Hill School. As part of the Marylebone Association's planning sub-committee, Jonathan collaborates closely with Westminster's planning department. Jonathan's blend of knowledge in urban design, regulatory frameworks, and digital techniques informs his unique approach to architectural practice.
