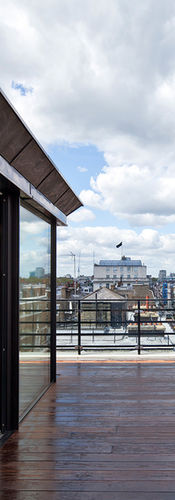
Photograph of the completed storefront

The proposed Phase 2 extension and refurbishment

Photograph of the completed storefront

Project Details
Type
Mixed Use (Residential Led)
Location
Westminster, London
Client
The Howard de Walden Estate
Value
£1-2m
Collaborators
Structure
Fairhurst
Building Services
Team
Vivien Loseby
Jonathan Holt
Photography
Holt Architecture
Holt Architecture have been appointed to re-imagine a mixed-use building at this prominent corner location to the north end of the much loved shopping district of Marylebone High Street.
The site is to be developed in two phases:
Phase 1
Phase 1 comprises the subdivision of retail spaces at ground and lower ground floors, formerly occupied by a retail bank, along with replacement of the retail facade.
Phase 2
Phase 2 improves the appearance of the existing 1950’s facade by altering the fenestration to align with the rhythm of the street. Existing flats on the lower three floors are reconfigured and extended to the rear with an additional penthouse added at fourth floor with access to a large roof terrace.












