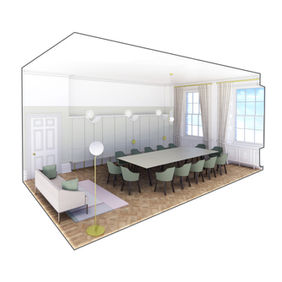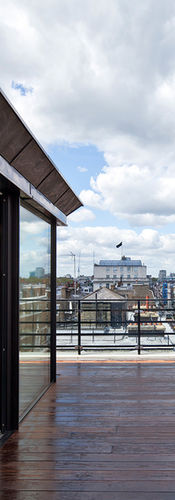
First floor consulting room, Harley Street Fertility Clinic, 136 Harley Street, London

Street view of The Harley Street Fertility Clinic at 134-136 Harley Street


First floor consulting room, Harley Street Fertility Clinic, 136 Harley Street, London

Project Details
Type
Healthcare
Location
Westminster, London
Client
The Harley Street Fertility Clinic
Value
£1-2m
Collaborators
Structure
Fairhurst
Building Services
Team
Vivien Loseby
Jonathan Holt
Photography
Matt Clayton
Following our successful partnership with Harley Street Fertility Clinic (HSFC) to create their initial clinic at 134 Harley Street, we were enlisted for their expansion endeavour— the renovation of a neighbouring Grade II Listed townhouse.
HSFC envisaged an environment that recaptured the friendly, reinvigorating, and hospitality-inspired atmosphere of their original space, but with a higher degree of modernity and sophistication. The townhouse offered the perfect canvas for this, although it was in a state of decay and required meticulous refurbishment to restore its original grandeur.
Our architectural approach embraced both modern and classic design elements. We thoughtfully incorporated modern services into the historical architecture and made structural adjustments, most notably, a two storey extension to the rear and the addition of a lift. We also revamped the darker lower ground floor spaces, creating a seamless connection between the two buildings that enhanced patient flow.
Our design philosophy emphasised a striking contrast between the warm, welcoming consultation rooms and the pure, therapeutic appeal of the clinical areas. This intentional juxtaposition resulted in a perfect blend of modern functionality and historical character that resonated with the clinic’s audience.
We carefully curated artwork depicting fertility in nature, with images of seeds, pollen, and plant formations. These natural motifs served as inspiration for the selection of materials and colours used within the interior design. This subtle infusion of nature underscored the clinic’s focus on fertility, further enhancing the overall patient experience.





































