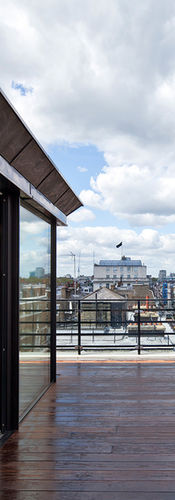
An external view of the Edwardian terraces between 83-92 looking north along Marylebone High Street

Upper floor open plan kitchen/ living room of one of the duplexes. The exposed timber roof structure is highlighted with concealed lighting diffused behind feature panels.

Another view of the warm exposed timber roof structure

An external view of the Edwardian terraces between 83-92 looking north along Marylebone High Street

Project Details
Type
Residential
Location
Westminster, London
Client
The Howard de Walden Estate
Value
£3-4m
Collaborators
Structure
Fairhurst
Building Services
Prospero Projects
Team
Joanne Gust
Vivien Loseby
Jonathan Holt
Photography
David Butler
Holt Architecture was entrusted by our client to maximize potential development across several sites. We pinpointed specific buildings for transformation, skillfully extending and reconfiguring 13 existing flats into 16 premium units. The result - an increment of 228m2 in floor area, and the creation of duplex and triplex flats exuding luxury with bespoke joinery and exquisite fittings.
Situated within a Conservation Area, it was vital our design strategy respected Westminster City Council’s regulations on roof developments and unit sizes. BIM technology, playing a pivotal role, enabled us to translate our vision to the council while fostering effective communication with the client and main contractors. The technology underpinned our process of ‘urban surgery’, facilitating expansive development and integrated coordination, adhering to our ethos of precision planning.
The project symbolised the duality within architecture - environmental responsibility and aesthetic allure. Through thoughtful selection of sustainable solutions like LED lighting, water-conserving sanitary ware, high-efficiency boilers, insulation, and passive solar gain, we minimised environmental impact. Renewable materials and exposed timber structures elicited interior warmth and texture, exemplifying our commitment to combining modern comfort with historical reverence.















