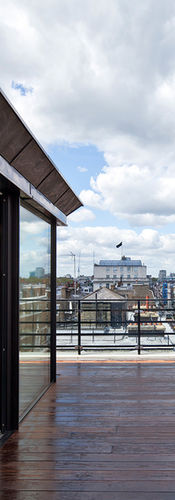
The platforms resemble the hanging gardens of Babylon in a view from Settles Street. Young plants spilling out over the timber clad terraces

Street view of the timber clad terraces looking south from Settles Street

Night time view of the terraces dazzle from Settles Street

The platforms resemble the hanging gardens of Babylon in a view from Settles Street. Young plants spilling out over the timber clad terraces

Project Details
Type
Education
Location
Tower Hamlets, London
Client
The London Enterprise Academy
Value
<£1m
Collaborators
Structure
Price & Myers
Building Services
Team
Jonathan Holt
George King
Photography
Chun Yue Chiu
For our second commission with the London Enterprise Academy the challenge was to create an enjoyable breaktime space for 600 students aged 11-16 in the bustling heart of Commercial Road, London.
Initial studies revealed our inability to utilise the existing building structure. We would also have to work with a limited budget and constricted space, sparking a search for ingenious solutions.
Collaborating with George King Architects and Price & Myers Engineers to pursue a special focus on complex sculptural geometry we conceived an elevated ‘park in the sky’; Two lush terraces spring to life above an existing car park, providing an escape from stuffy classrooms. The concept seamlessly blends urban flair with nature’s beauty.
Our design is a spiral of imagination—a hyperboloid structure ascends, carrying featherlight decks and open spaces. Winding boundaries create semi-private zones for students to unwind and enjoy lunchtime bites. A living plant border adorned with enlarged patterns reminiscent of leaf venation hugs the edges, inviting biodiversity and offering a natural learning hub.
In essence, it’s not just a park; it’s a sky-high escape, a green haven where learning and leisure dance harmoniously, etching tales of growth in the young minds that inhabit it.
























